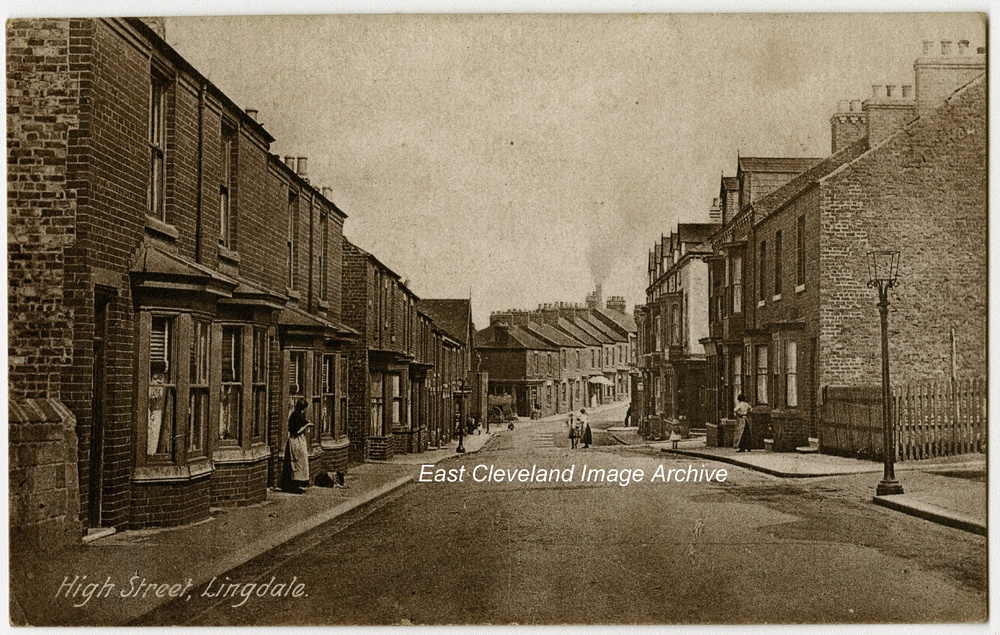
Looking along Lingdale High Street towards the mine; the chimney can be seen in the distance.
Image courtesy of Jean Carass.
|
|
||
 Looking along Lingdale High Street towards the mine; the chimney can be seen in the distance. Image courtesy of Jean Carass. 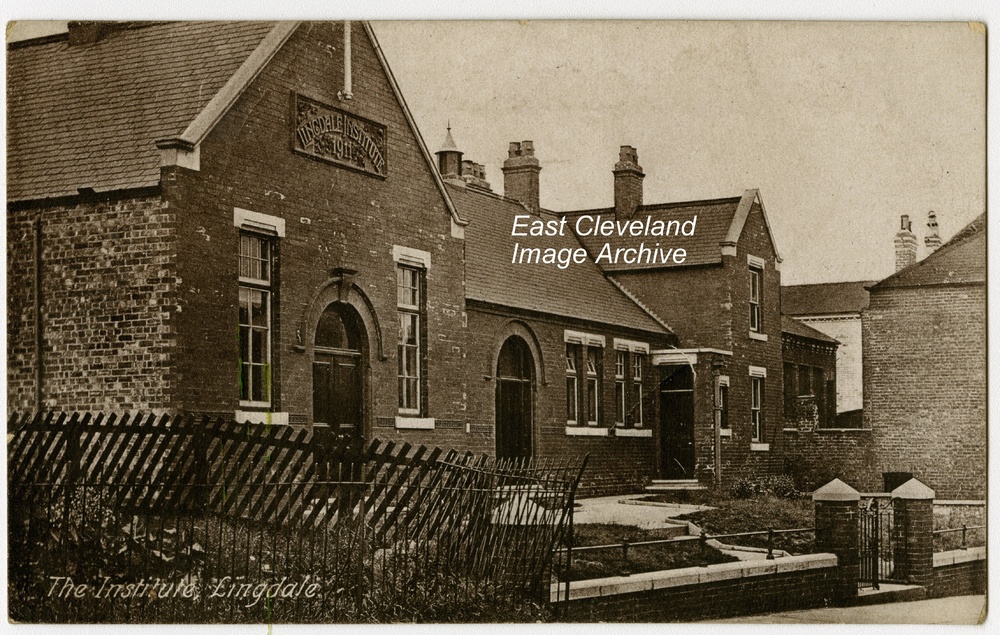 Erected in 1911/12, at a cost of £1,800, The greater part of which was given by Joseph W. Pease & Partners Ltd; who were operating Lingdale mine. It contained Reading, Billiard, Games Rooms (no gambling!; Pease were Quakers), baths and a large Concert Hall for shows. The Pease company connection with Lingdale mine, which started in 1873 only ceased in 1951 with the nationalisation of the coal mines and the formation of the Iron and Steel Corporation of Great Britain (later to be known as the British Steel Corporation). Image courtesy of Maurice Grayson and Jean Carass. 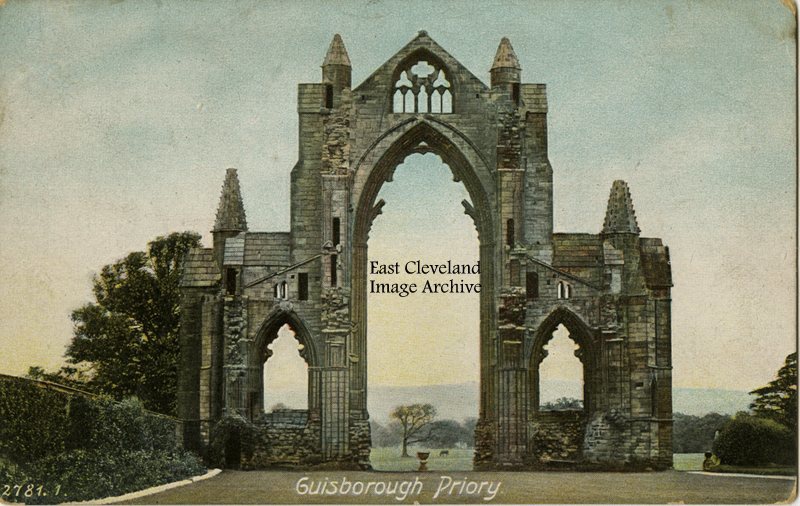 A colour tinted post card of the Priory from the early 1900’s. These ruins of an Augustine priory founded by the de Brus family (of Skelton) also went on to be Kings of Scotland. Image courtesy of Olive Bennett. 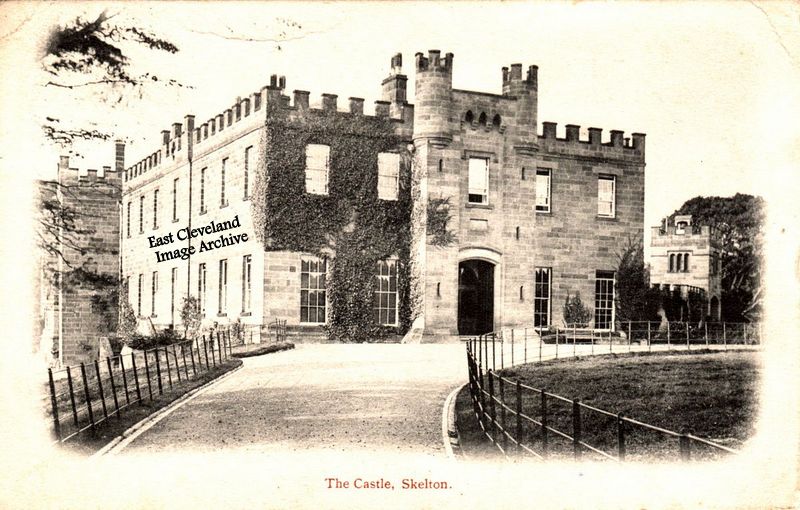 This postcard view of Skelton Castle is dated from 1906 and is one of several we are now finding. The castle at Skelton was originally built in 1141 by Robert de Brus I; being demolished the castle and replaced it by the current country house between 1770 and 1817. The present house is built of dressed sandstone with a roof of Lakeland slate. It is a two-storey block with a 5-bay frontage. It incorporates some remains of the medieval castle. The house was built c.1770 and extended in 1810-1817 by Ignatius Bonomi. Bonomi was Surveyor of Bridges for Durham, but also as an architect designed many buildings locally, including St Leonard’s church at Loftus. Image courtesy of Peter Appleton Olive Bennett. 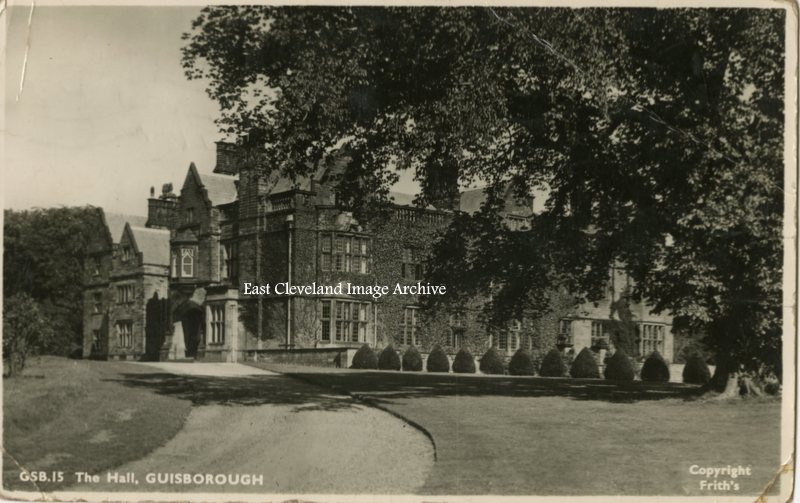 Despite the caption, the correct spelling is Gisborough Hall. So even Frith’s who produced this card could be incorrect! However this Grade II listed building, now a MacDonald’s hotel still dominates the road into Guisborough from Whitby. The original manor house was demolished in the early 19th century when the Chaloner family moved to Long Hull. In 1842 Admiral Thomas Chaloner inherited the estate and in 1856 created the present mansion house in the Jacobean style. Image courtesy of a friend of the ECIA. 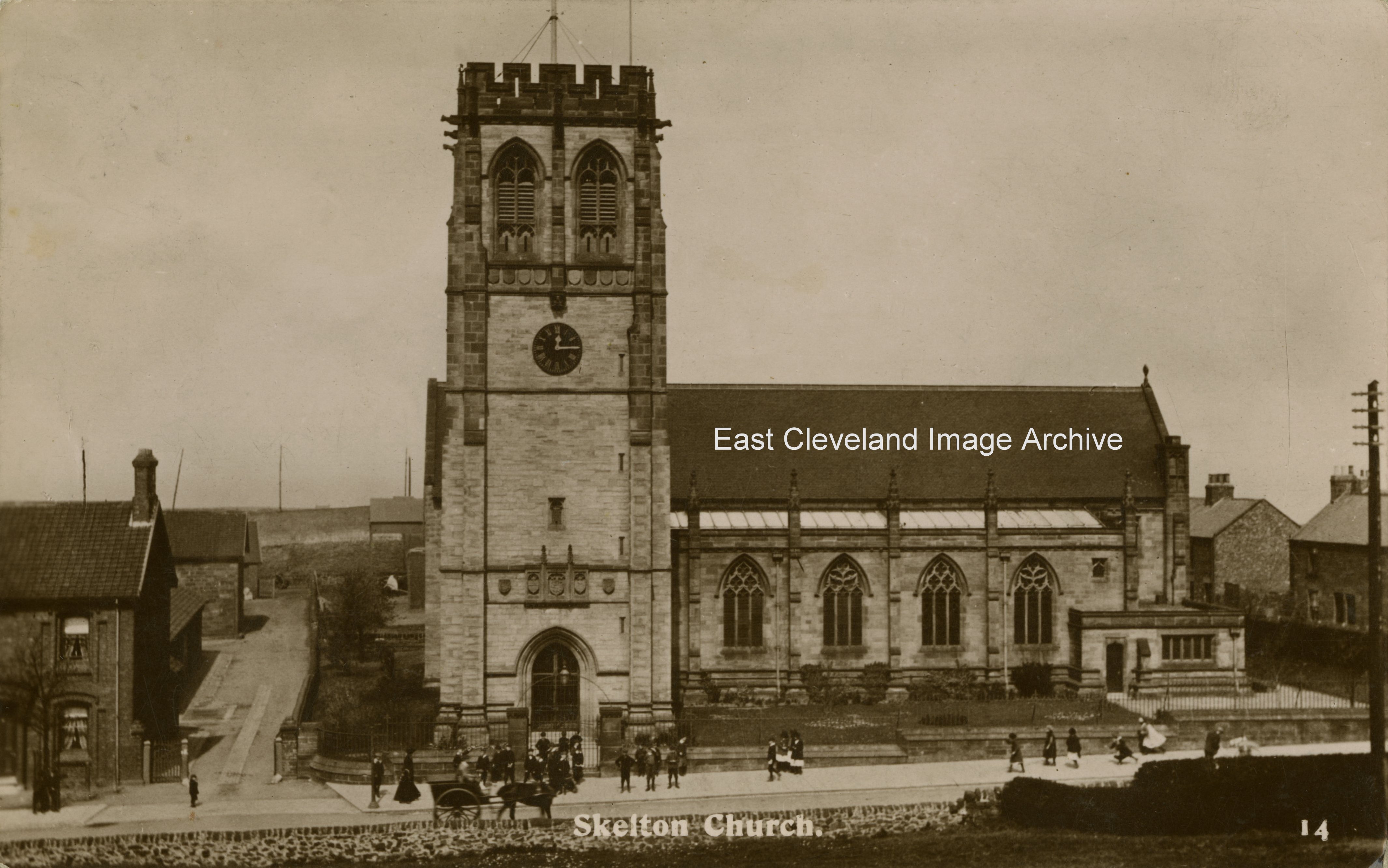 A Phoenix Series postcard view of Skelton’s All Saints church built in 1884 to replace the old All Saints church which stands close to Skelton Castle. Brittain and Wright also produced a hand tinted copy of this same image at a similar period, which is also elsewhere on site. Image courtesy of Olive Bennett. 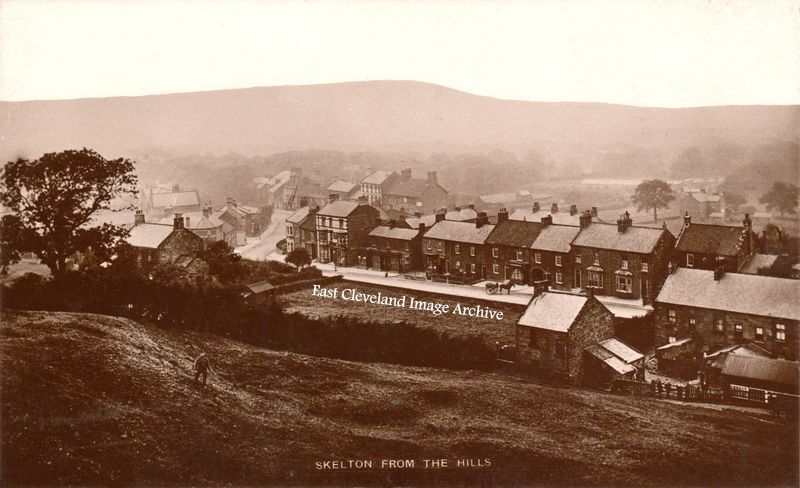 This undated post card view of the lower part of Skelton High Street shows a conical hay stack on the site of the modern-day Sterne Cottages. A. E. Fox comments: “The last house on the right, 27 High Street, was my family home from 1941 until 1953. My Grandmother (Mary Anne Dixon) died there in 1955, my mother moved to the South of England and I went to Boarding School in Berkshire. My uncle (John Dixon) and his family lived at 27; having moved from Loftus and later moved to a new bungalow Marske. Number 27 was then sold. My other family members, Frank and Marion Berwick lived just below the junction of Marske Lane and the High Street where they operated a Joinery business.” Kenneth Hannah adds: “My family moved in to the cottage in the lower right hand corner (30 High Street) in December1956, and stayed until May 1967 when we moved to Kilton Mill.” Maxine Bell comments: “We have moved into Rose cottage (30 High Street) recently. My Husband has being cutting back the hedge to stop the sandstone wall from falling down. We were both surprised that after years of growth an old coal bunker was revealed it was actually built into the wall. Can anyone shed any light on this. I would love to know the history of my home.” Image courtesy of Olive Bennett and Peter Appleton, thanks to A. E. Fox, Kenneth Hannah and Maxine Bell for the updates. 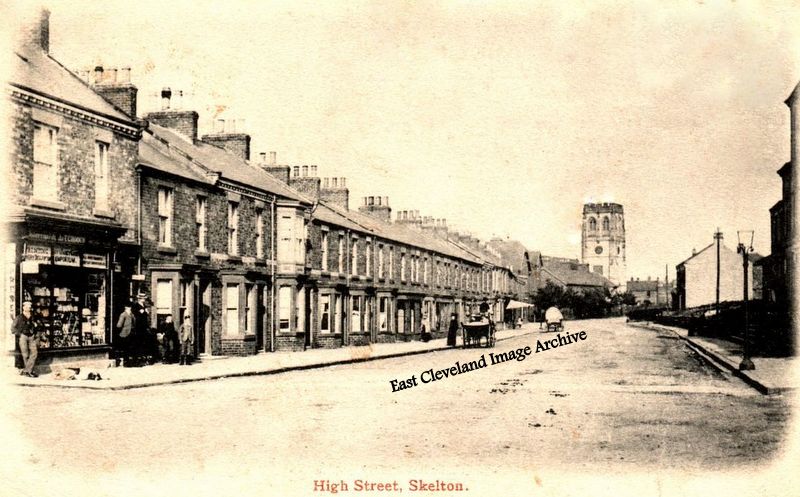 A postcard view looking eastwards along Skelton High Street, the houses on the south side beyond the Co-op building have not as yet all been completed. Peter Appleton has assisted with this information: “This image possibly is dated to between 1901 and 1911. In the 1901 census, the southside properties are pretty much as shown here. By 1911, most of the south side had been built. In November 1911 the Estate applied for planning permission to build three cottages to fill the remaining gap. These three cottages can be identified, even today, by an observant pedestrian. The secret is to study the lintels over the first floor windows. Those of the last three are of a slightly different colour of sandstone.” The Archive has since seen the post card, it being postmarked September 1906. Image courtesy of Peter Appleton and Olive Bennett; many thanks to Peter Appleton for the update. 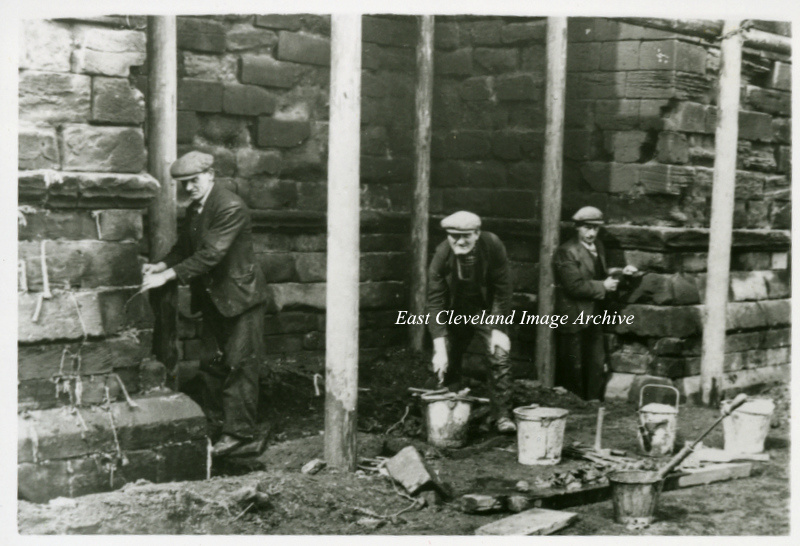 In 1932 The Office of Works (now English Heritage) carried out excavations and undertook repairs to consolidate the walls and grounds so they could be opened to the public. Image courtesy of Joyce Dobson and Keith Bowers. 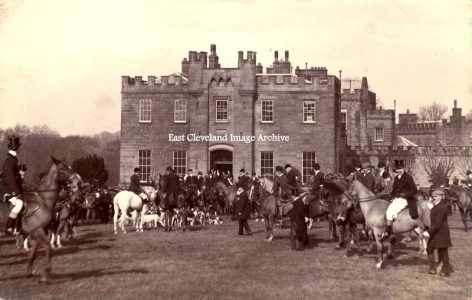 Dating from period pre-1905, it is presumed this is the Cleveland Hunt meeting on the front lawn at Skelton Castle. On retirement in 1943, the Joint Masters, Mrs. M.W. Ringrose-Wharton and Captain Ringrose-Wharton gave the hounds to the country; becoming known as the Cleveland Hunt. Being a fox-hunting organisation they now no longer operate as such. Image courtesy of Peter Appleton. |
||
Recent Comments